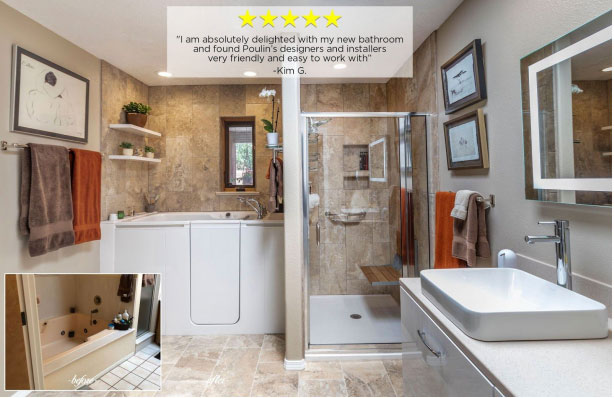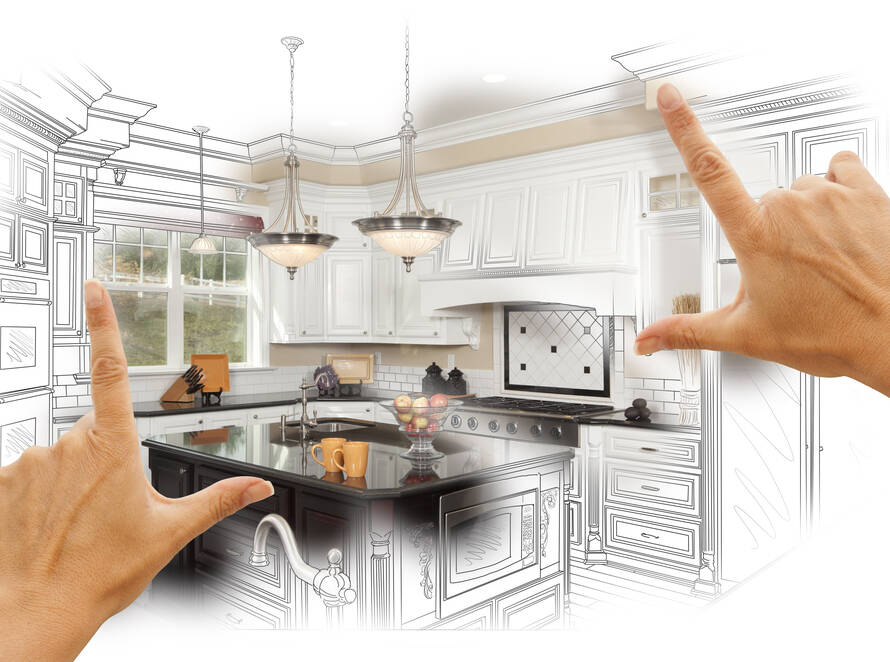[vc_row][vc_column][vc_column_text]Many of our clients have areas in their home that could be improved for better functional use. Some want to add on, however, we think it’s important to start “thinking outside the box” when it comes to your existing space.
Take a look around and see if you could re-purpose a room that you never use, or bring it back to life by making a few design changes.
Below we explore why most people want to add-on, ways to evaluate your current space and give a few examples of what we’ve done for our customers.
Reasons Most People Add-on
The main reason our clients want an addition is for better functional use of their space. The primary function may vary quite a bit, but in the end there’s a reason you may be considering an addition.
Here are a few common reasons more space is desired:
- Preparing for an additional person to live in your home, whether a new baby, adding your parents, or sharing your space for a time.
- Need a workspace that is private from the rest of your home but may not want to lose the guest bedroom.
- Would like more storage (who doesn’t?)
- The current space just isn’t functional
- Want a craft area, AKA “Woman Cave”
- Well, you just want more space, period.
There are many reasons people want to add on to their home, so be sure to make your reasons clear before looking at your own home.
Clear Your Clutter
Before you can evaluate your home, you will need to clean it! It’s so easy to accumulate “stuff” over the years, so take the time to sort through it and organize. Once you get your home cleared out, you can truly assess if you can re-purposes potions of your home, or should add on.
Evaluate Your Space
Now that your house is cleaned up, it’s time to assess your entire home. Go to each room and consider how often you use each room and the reasons why you may not use certain rooms as much. You can also look at the rooms you use most often, like the bathroom or kitchen, and write down what you don’t like about them. Many times, this could be functional issues or even outdated products.
Not it’s time to use your imagination.
Think Outside the Box
Now that you’ve done your walkthrough, take a second look at the room that you may not use as much. Imagine what other ways you could use these rooms or make them multi-functional. Consider the surrounding rooms and what could be re-arranged.
Here are a few ideas to get your juices flowing:
- Tear down this wall in your kitchen and make your space open concept, so that you’re not separated from your family while preparing meals.
- Make your guest bedroom multi-functional by making it your office with a daybed instead of a full bed.
- Enlarge your tiny shower by using the extra space in your room, so that you’re more comfortable and safe in your bathing environment.
You may need help imagining what could be done in your space, which is why we always pair our customers with a professional designer so you can draw from their experiences and ideas.
Assessment
Once you have evaluated your space and imagined the possibilities, you can assess if you truly need to add on, or if you can re-purpose a portion of your home for what you need it for. Just remember that aesthetics will follow your function…in other words, you can always make your space” pretty” once you decide it’s function.
To give you inspiration, we will share a few case studies from our own customers.[/vc_column_text][vc_column_text]
Kitchen Swapped with Dining Room
Our client had a small kitchen and large dining space. After talking with the couple about what they desired, our designer threw out the idea of swapping rooms. Although this was mind-blowing at first, everyone agreed that this would be a more functional space and fulfill their desires.
In the end, the client had a stunning kitchen with a large multi-functional island, added storage space, and even converted the window to a double French door for access to their outdoor living space. By swapping out rooms, the designer capitalized all the areas the owners wanted to achieve in the kitchen—coffee bar, wet bar, baking station, multi-purpose island and more.[/vc_column_text][vc_gallery interval=”0″ images=”3230,3231,3232″ img_size=”large”][vc_column_text]
Revived Dining Room
This particular client wanted to upgrade their kitchen. After having an appointment in their home, we noticed that their dining room was largely untouched. We asked why and were told that since there was white carpet, they were afraid of getting it dirty so they avoided using it. They had a gorgeous dining table that was never used and ate in the den!
Since the dining room was adjacent to the kitchen, we knocked down the wall and enlarged the size of the kitchen area, added new flooring throughout the home, and a wet bar, a large island, and a wonderful place for their table (not on carpet). Now the dining room has come back to life with room for entertaining and everyday enjoyment.[/vc_column_text][vc_column_text]
From Closed to Open Concept Design
In this client’s home, there were 4 separate rooms for the common living spaces: living room, dining room, kitchen, and den. The client wanted an open concept space without losing the function of each room.
Our designer was given creative control and exceeded our client’s expectations. She tore down all the walls, updated the look, and created a stunning design upon entry for any guest. Instead of having 4 confined areas, the new design merged all the areas for a clean open concept design. The multi-purpose island gave function for all activities in their home, from cooking to entertaining, added storage, and great design.[/vc_column_text][vc_gallery interval=”0″ images=”3233,3234,3235,3236,3237,3238″ img_size=”medium”][vc_column_text]
Master Bathroom Re-Design
Our client had a large master bathroom space, but a tiny shower, separate closets and separate vanities in a jack and jill layout, plus the toilet was facing the shower (how awkward).
By thinking outside the box, our design team was able to gut out the space and reconfigure the entire layout. We enlarged the shower, merged the double vanities in a better layout, moved the toilet, and consolidate the closet spaces to make a luxurious walk-in closet. By making these changes, we enhanced our client’s enjoyment of their living space while also increasing the value of their home.[/vc_column_text][vc_column_text]
More Functional Kitchen
This client had a small u-shaped kitchen, breakfast nook and dining room in 3 separate rooms. The husband loved to grill, however the access to the backyard was indirect. The wife loved to bake, but there really wasn’t enough counterspace to do everything she needed, especially if her husband was in the kitchen at the same time (can you relate?).
To solve these functional problems, we made the 3 rooms one great room with a large island with seating, access to the backdoor was direct, and even added an office area. They were able to enjoy each other’s company while they made dinner without any nuances of running right into each other.[/vc_column_text][vc_gallery interval=”0″ images=”3240,3241,3242,3243,3244,3245,3246,3247,3248″ img_size=”large”][vc_column_text]
Closing
Re-thinking your space may be all that you need to do in order to “add on” to your home. By taking the steps above, you can evaluate your family’s needs within your current space and decide which direction you can go.
If you’re ready to take the next step, schedule a Free Design Consultation to explore the possibilities with a professional designer![/vc_column_text][vc_btn title=”Free Design Consultation” color=”peacoc” align=”left” link=”url:https%3A%2F%2Fparagonseo.dev/newpdc2%2Fdesign-consultation%2F||target:%20_blank|”][/vc_column][/vc_row]





